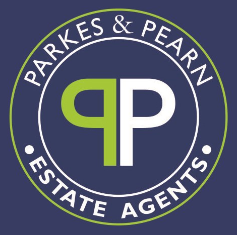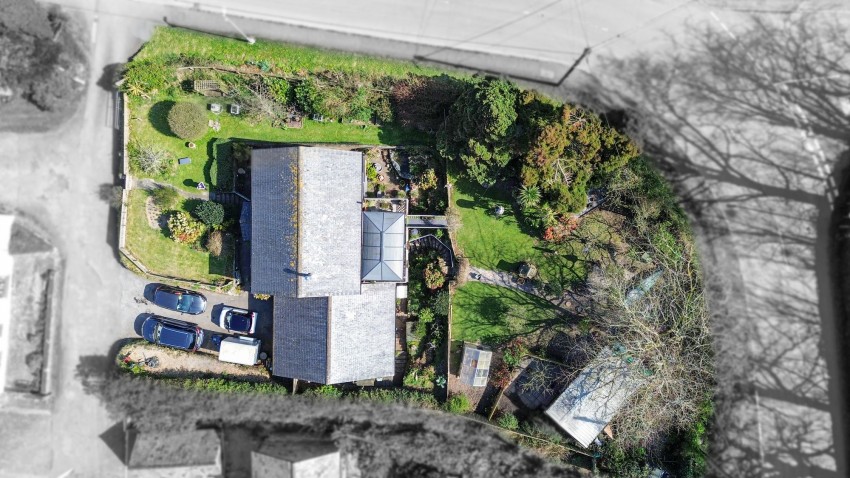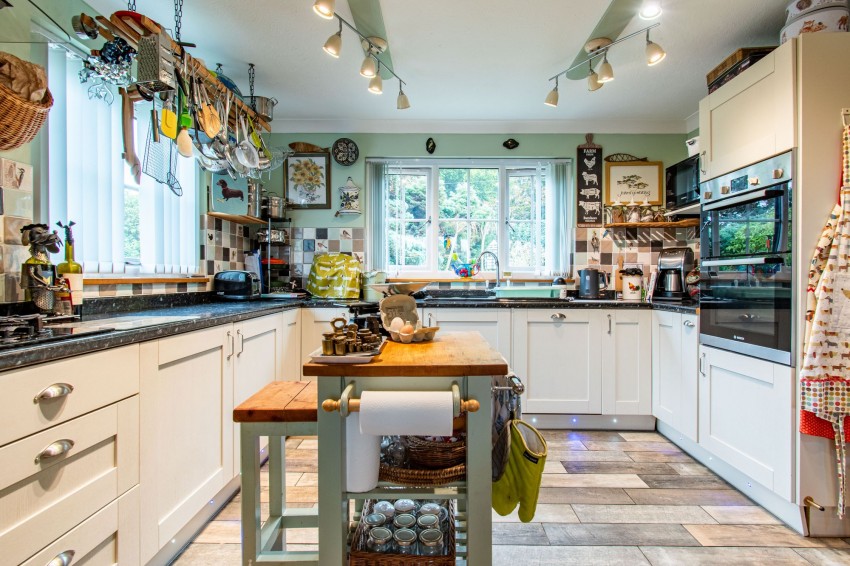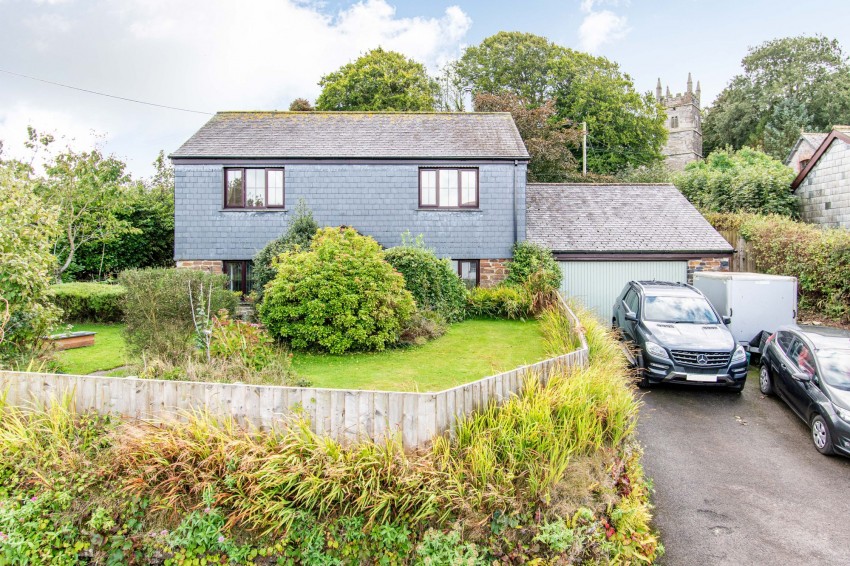Property Details
Individual, versatile home with reverse-level layout. Spacious living areas with open views. 3 double bedrooms, master en-suite. Large garage with workshop, utility. Bright kitchen/dining, living room, study, balcony. Charming wraparound gardens, summer house, and vegetable patch. Peaceful village setting near amenities in St Keyne and Duloe.
THE PROPERTY
This individual and versatile home has been thoughtfully designed with reverse-level accommodation, allowing the main living areas to take full advantage of the open aspect and attractive views across neighbouring fields. Offering generous proportions throughout, the property provides a flexible layout well-suited to both families and those seeking space to work from home.
The ground floor is approached via an entrance porch opening into a welcoming hallway. From here, there are three well-proportioned double bedrooms, including a master bedroom with its own en-suite shower room, in addition to a modern family bathroom. Practicality is a key feature of this level, with direct access to a large double garage incorporating a useful workshop space and an adjoining utility room.
Stairs rise from the hallway to the first floor where the accommodation opens up into a bright and spacious landing with built-in storage, currently used as a pantry. The first floor enjoys an abundance of natural light and comprises a superb triple-aspect kitchen/dining room, perfect for family living and entertaining, alongside a separate W.C. The sizeable living room provides a comfortable reception area, whilst a further study or optional fourth bedroom enhances the flexibility of the layout. From here, French doors open onto a balcony, creating an ideal spot to enjoy the outlook, with steps leading directly down to the rear garden.
Further benefits of this appealing home include uPVC double glazing throughout, a mains gas-fired central heating system, and the advantage of reverse-level living that maximises both the space and setting.
THE OUTSIDE
The property occupies a generous plot with established, wraparound gardens that are fully enclosed and offer a good degree of privacy. To the front, the garden is laid mainly to lawn and interspersed with a variety of mature shrubs and fruit trees, with a gated entrance opening onto the driveway.
The rear garden is also laid predominantly to lawn, complemented by well-stocked borders, further fruit trees, and a patio area accessed directly from the utility room, ideal for outdoor dining and entertaining. A number of additional features enhance the outdoor space, including a summer house, greenhouse, hot tub, and a small stable block currently utilised for housing chickens and ducks. Towards the far end of the garden there is also a vegetable patch and composting area, with gated access leading out to the road beyond.
The property is approached via a private road, leading onto a sizeable driveway providing parking for four or more vehicles, with scope for extension if required. At the end of the driveway, electrically operated doors open into the garage, which also benefits from convenient side access to the gardens.
LOCATION
St Keyne is a peaceful and picturesque village, home to a charming parish church, a welcoming social club and a village hall at the heart of the community. The village is also well known for its historic holy well, with origins dating back to the sixth century. Nestled between the neighbouring village of Duloe and the historic Stannary town of Liskeard, St Keyne enjoys an idyllic rural setting whilst remaining well connected.
The nearby village of Duloe provides a range of everyday amenities including a primary school, church, village pub/restaurant and local stores. For a more comprehensive selection of facilities, the market town of Liskeard offers both primary and secondary education, a wide variety of shops and supermarkets, numerous eateries and the convenience of a mainline railway station.
For those needing to travel further afield, the city of Plymouth lies approximately 18 miles to the east and is easily accessible via the A38, offering an extensive choice of shopping, educational and leisure opportunities.
FAQS
Services - Mains gas, electricity, water and drainage.
Vendors plan - Buying on
Garden aspect - South east
Tenure - Freehold
Satnav reference - PL14 4RJ
Under Anti-Money Laundering Regulations, Parkes and Pearn is legally required to carry out checks on all sellers and buyers. This means we must confirm your identity and, where necessary, verify the source of the funds you are using to purchase the property. We use an approved third-party company to complete these checks on our behalf. A non-refundable fee of £40 per person (including VAT) is charged to cover the cost.
Agents Note: “We would recommend reviewing the Key Facts for Buyers link before viewing or purchasing this property which can be found at the end of this property listing or on our website”
DIRECTIONS
From Liskeard centre, proceed along Barn Street and continue out of town on Station Road (B3254), passing the railway station on the left. Stay on this road for approximately 2.5 miles until you enter the village of St Keyne. Continue through the village and the property can be found on the right hand side passing the turnings for Valley View and Clemens Road.
What3words///hexes.keeps,below



